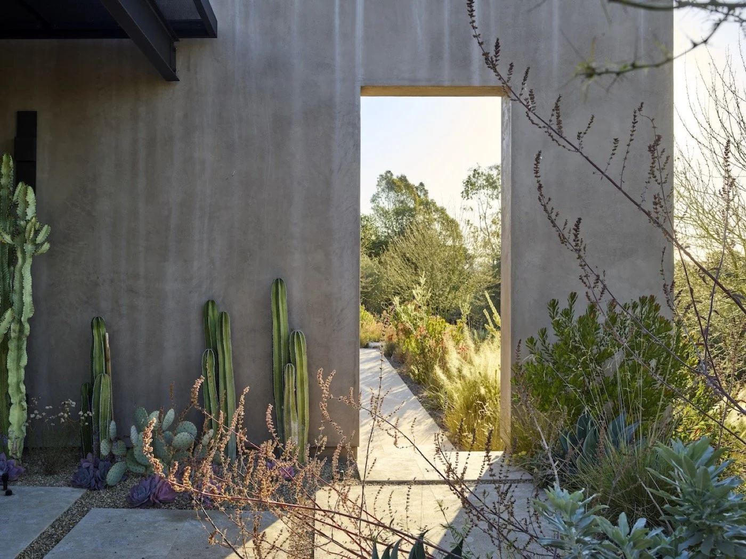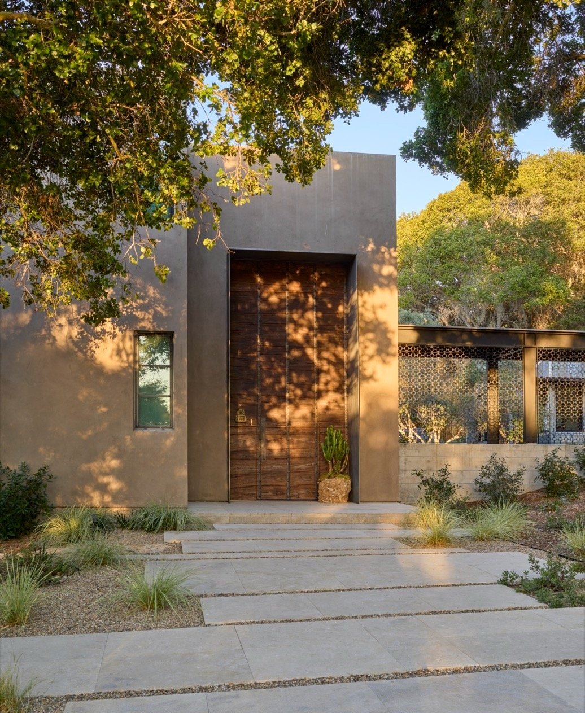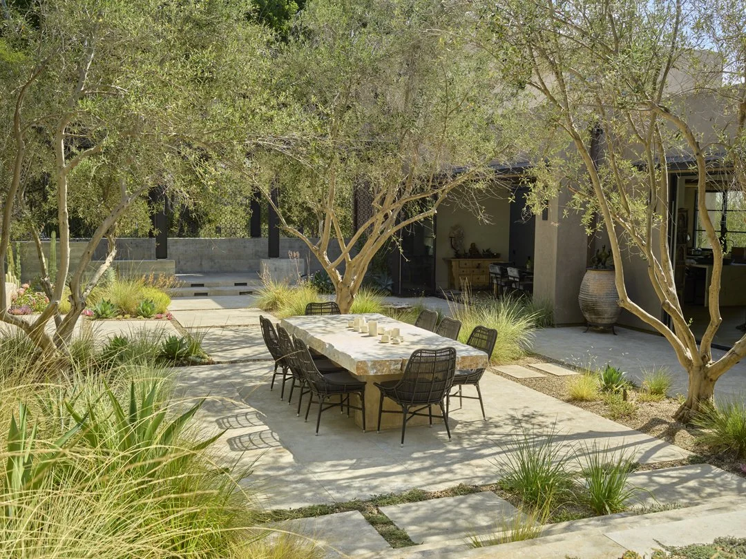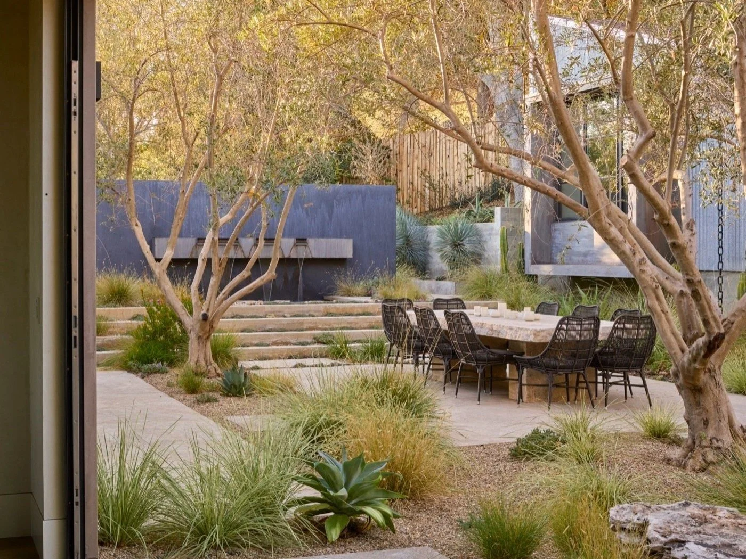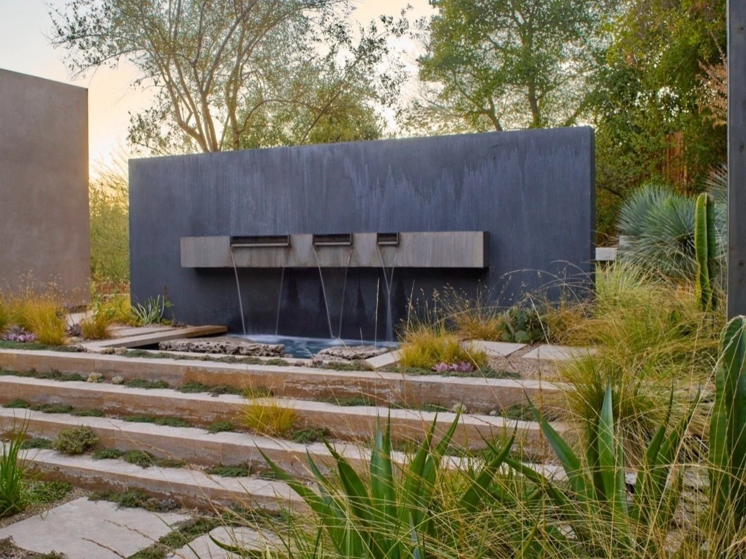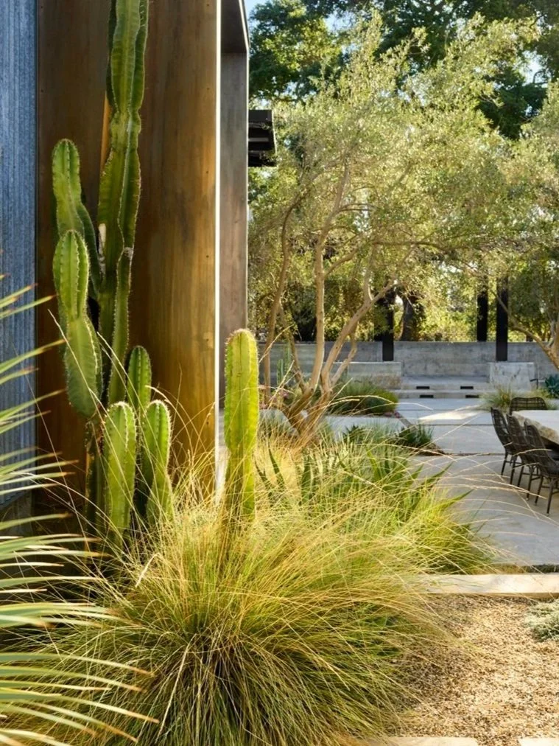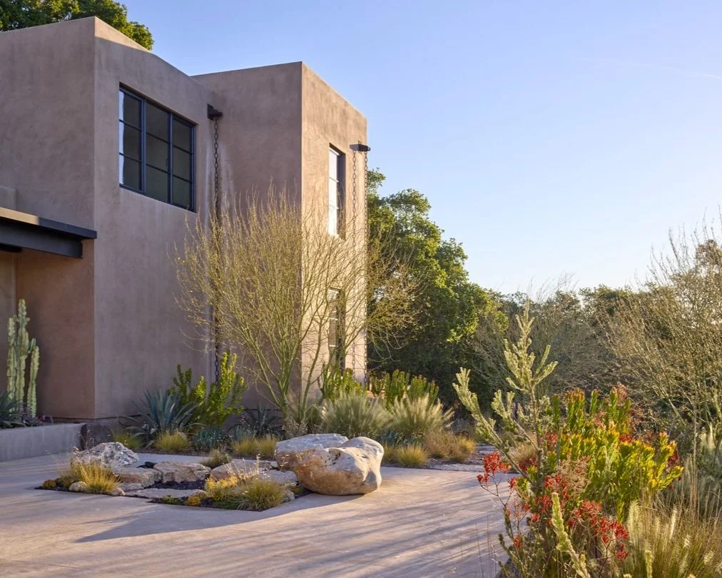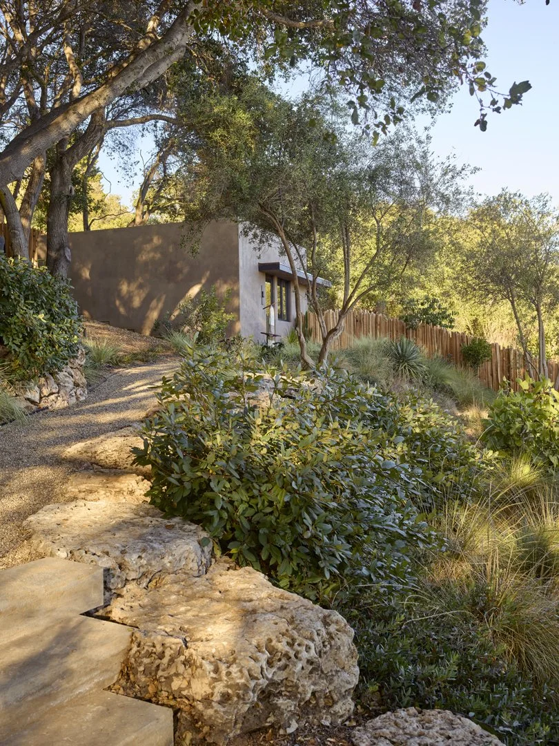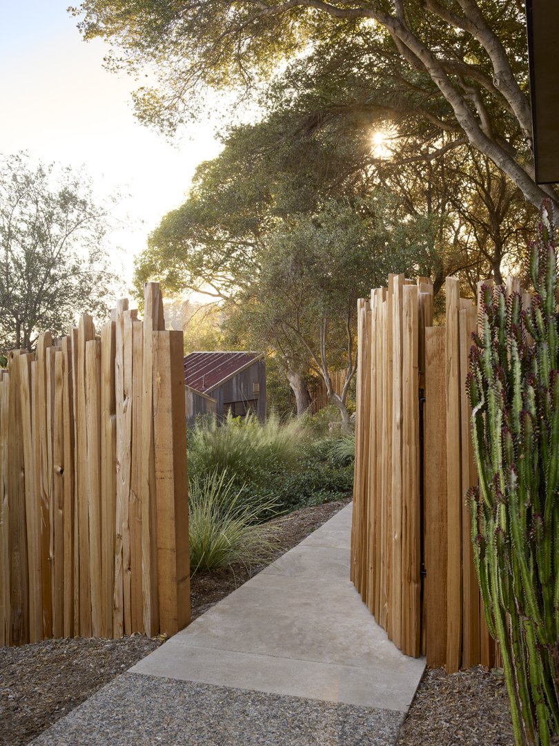Dry Garden Poetry
Our clients had been living on a sloping two-acre site for over 20 years and were ready for a new chapter. Their desire was to re-envision the way they lived on the land, and felt their traditional stucco home enclosed by a tall solid wall cut them off from the full extent of the site and the distant view to the Monterey Bay. Arterra worked closely with the architect, interior designer and client to create a compound of small contemporary buildings that each open onto the land and combine to define a series of outdoor spaces.
A sheltered courtyard adjacent to the living area is defined by a decorative metal screen atop a board-formed concrete wall. Grounded by a bosque of olive trees, it is anchored by an art studio and kitchen garden. On one end water flows from multisized spillways within a stucco wall containing a blackened steel box into a trough with monumental stepping stones. On the other side of the fountain wall lies an outdoor kitchen with a timber bench and wood-burning grill housed in a concrete structure. The main suite has a soaking tub, outdoor shower, private garden, and peekaboo view to the large south patio, where a firepit is edged with bench-height boulders. A destination spa to the north has long views toward the ocean, while naturalistic retaining walls blur the line between nature and the built environment.
Throughout the project, limestone pavers and a consistent palette of airy and textural grasses, succulents and cactus create cohesion. Asymmetry and unexpected details — a cantilevered bench resting atop a boulder, a pencil cactus jutting up against an architectural wall — add whimsy and lyricism.
Dry Garden Poetry
Our clients had been living on a sloping two-acre site for over 20 years and were ready for a new chapter. Their desire was to re-envision the way they lived on the land, and felt their traditional stucco home enclosed by a tall solid wall cut them off from the full extent of the site and the distant view to the Monterey Bay. Arterra worked closely with the architect, interior designer and client to create a compound of small contemporary buildings that each open onto the land and combine to define a series of outdoor spaces.
Throughout the project, limestone pavers and a consistent palette of airy and textural grasses, succulents and cactus create cohesion. Asymmetry and unexpected details — a cantilevered bench resting atop a boulder, a pencil cactus jutting up against an architectural wall — add whimsy and lyricism.
| PROJECT TEAM | |
Jon Badeaux Construction, Inc. | |
|
ARCHITECT |
GENERAL CONTRACTOR |
INTERIOR DESIGNER |
PHOTOGRAPHER |
LANDSCAPE CONTRACTOR | |

