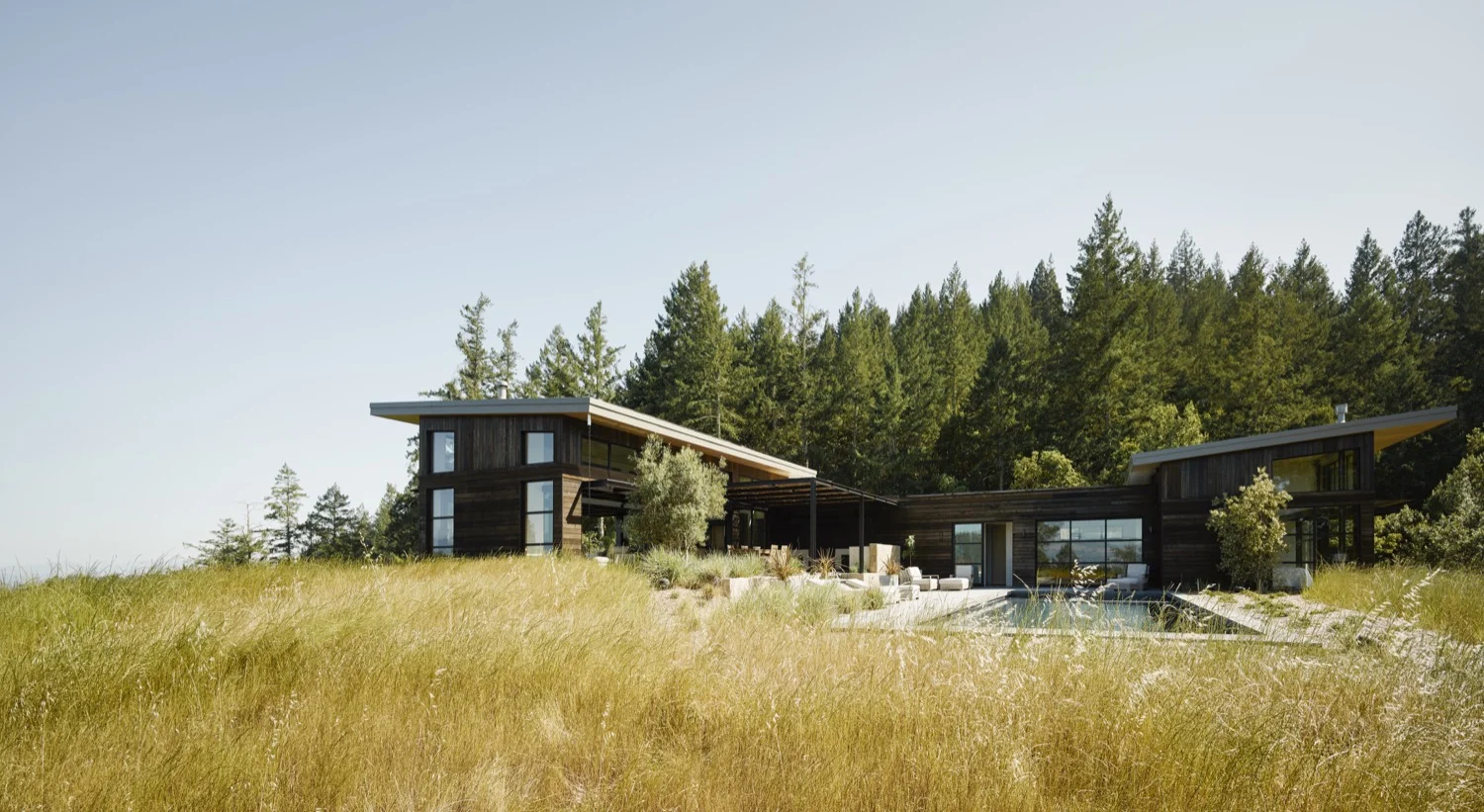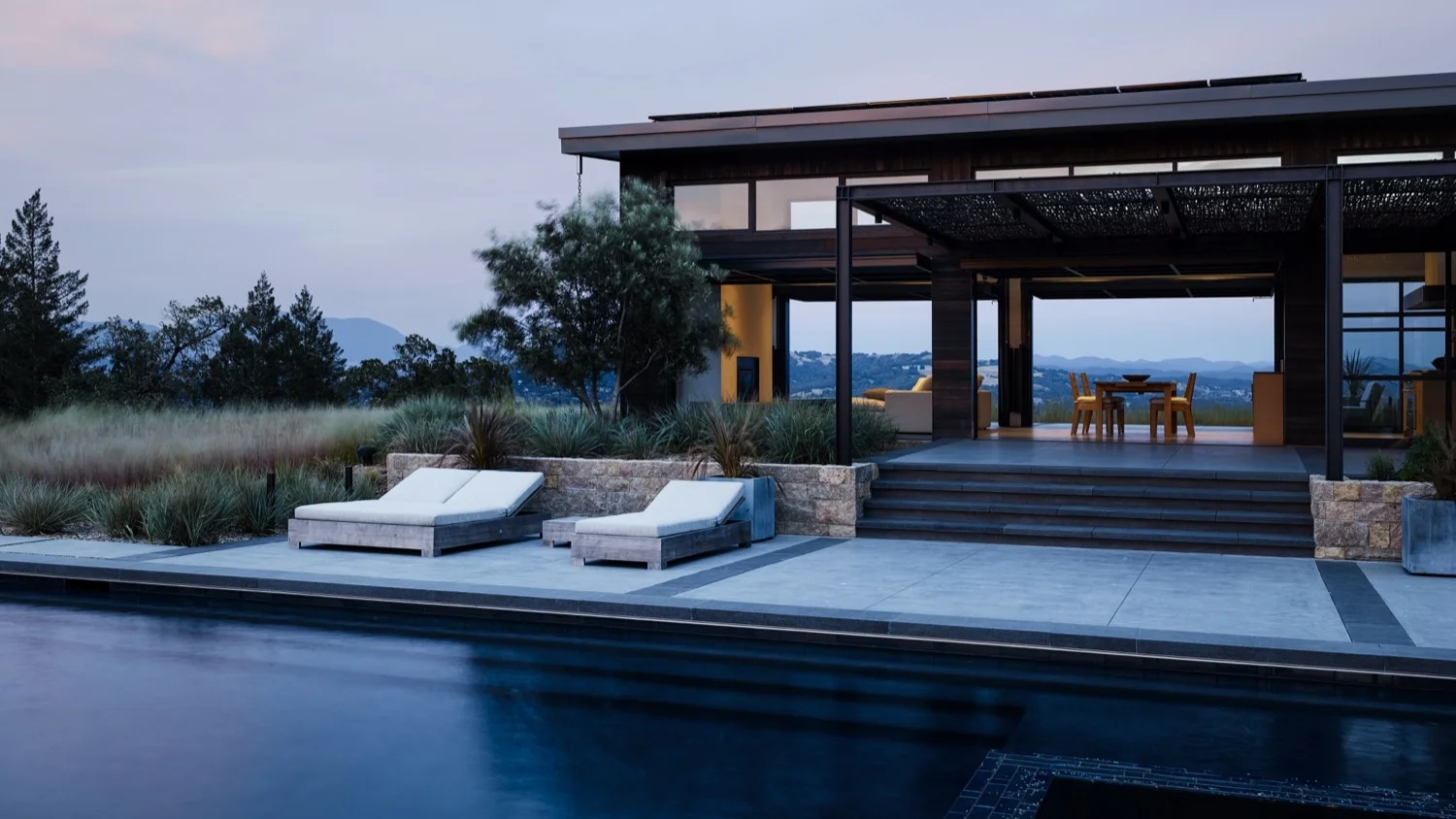INSPIRED BY THE LAND
On a 40-acre property logged in the 1800s, the mission was to return the land to its natural state and create a rural retreat. The thoughtful restoration of the land informed the meticulous selection of materials of the home, guesthouse and surrounding landscape. The result is a design that feels like it arose spontaneously.
The house was designed as an open-air pavilion to embrace the sweeping views. Metal and glass panels lift to provide seamless connections to the landscape. To the north, the dark plastered pool reflects the sky. To the south, the fire pit patio sits above the sparkling lights of Healdsburg.
Stewardship of the land and its resources through woodland revitalization, extraction of non-native plants, grasslands restoration and rainwater collection complete the story of this uncontrived retreat.
INSPIRED BY THE LAND
On a 40-acre property logged in the 1800s, the mission was to return the land to its natural state and create a rural retreat. The thoughtful restoration of the land informed the meticulous selection of materials of the home, guesthouse and surrounding landscape. The result is a design that feels like it arose spontaneously.
The house was designed as an open-air pavilion to embrace the sweeping views. Metal and glass panels lift to provide seamless connections to the landscape. To the north, the dark plastered pool reflects the sky. To the south, the fire pit patio sits above the sparkling lights of Healdsburg.
Stewardship of the land and its resources through woodland revitalization, extraction of non-native plants, grasslands restoration and rainwater collection complete the story of this uncontrived retreat.
| PROJECT TEAM | |
|
ARCHITECT |
CONTRACTOR |
GREYWATER SYSTEM |
PHOTOGRAPHER |









