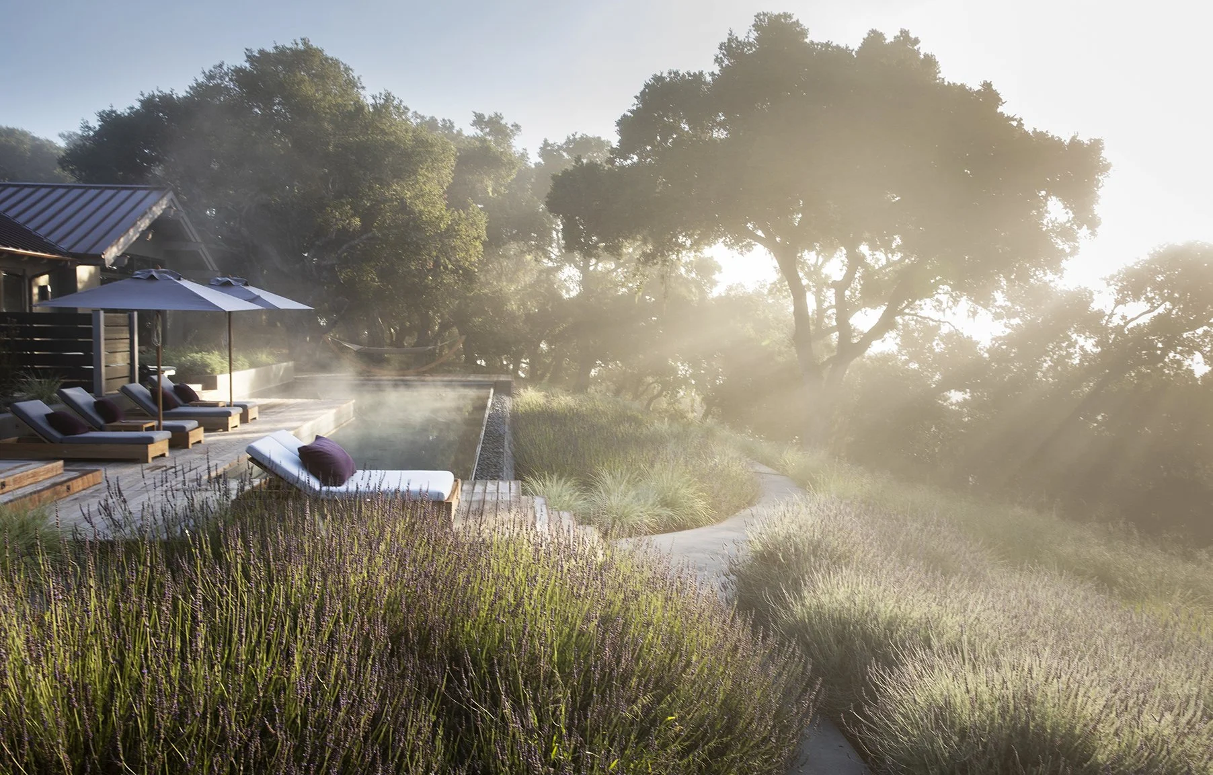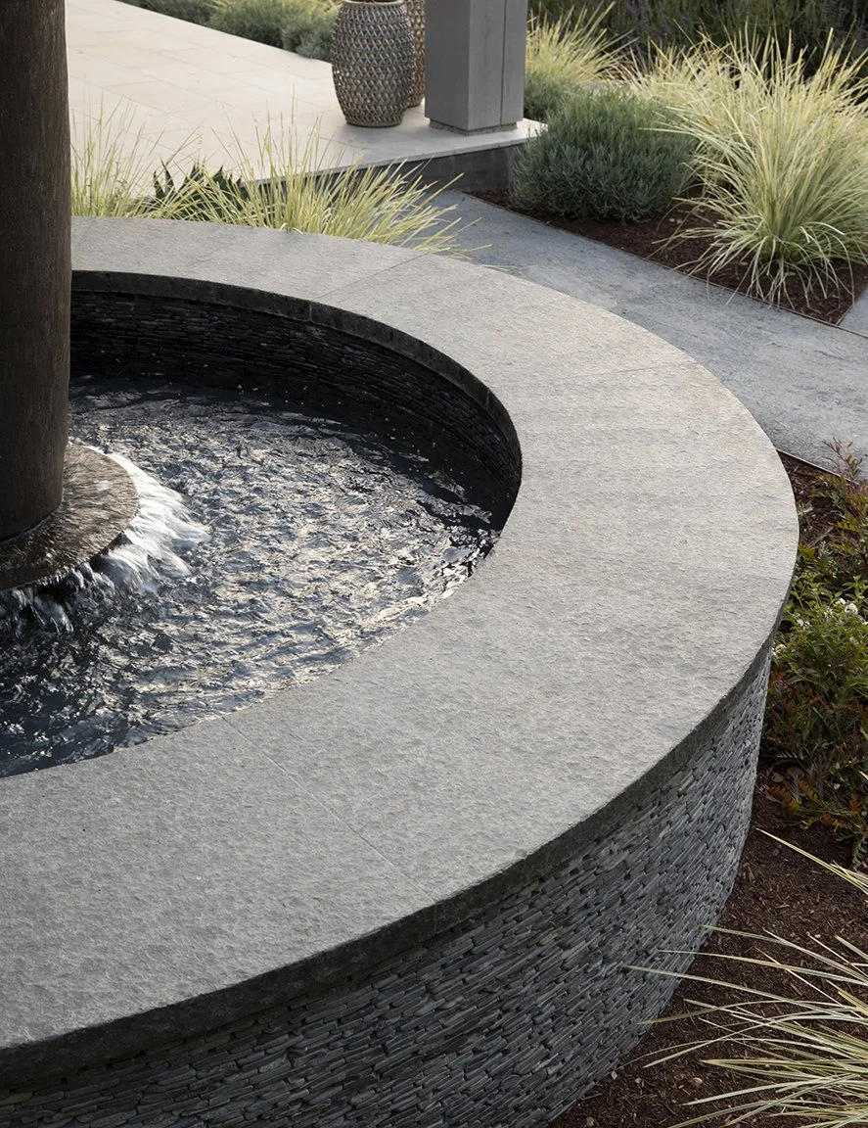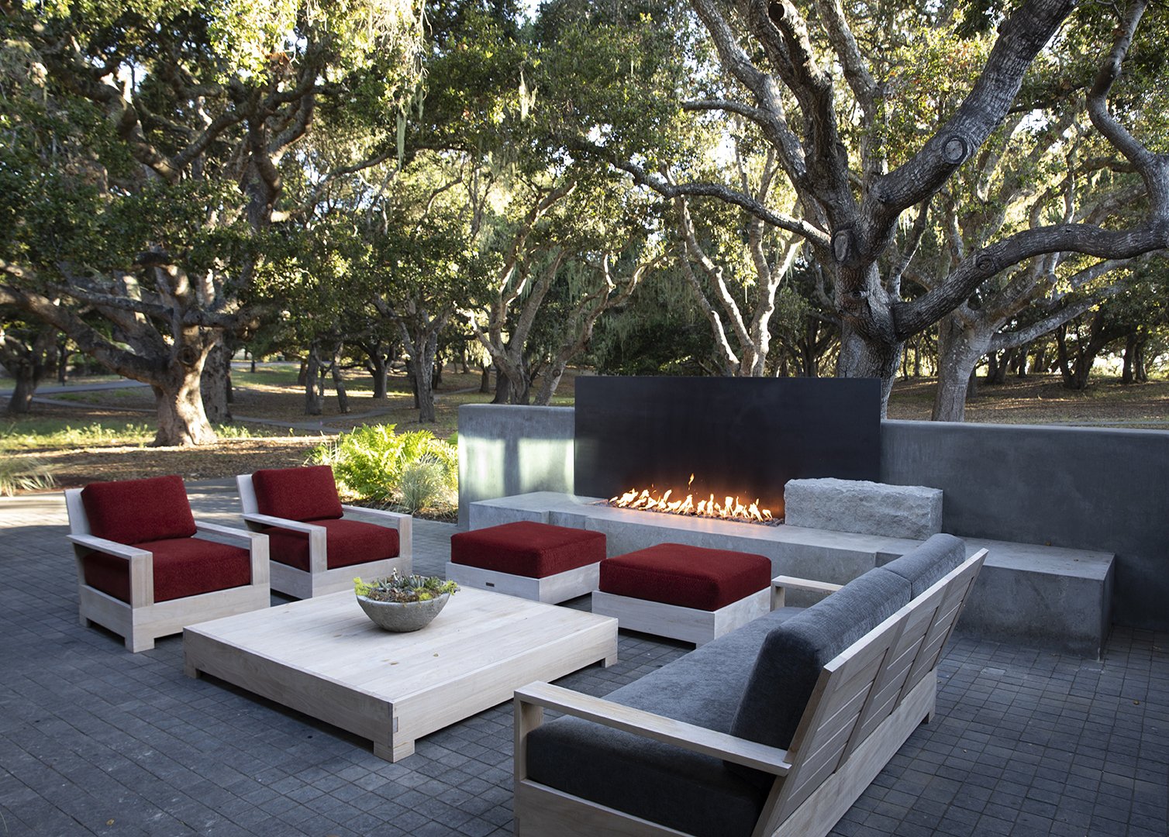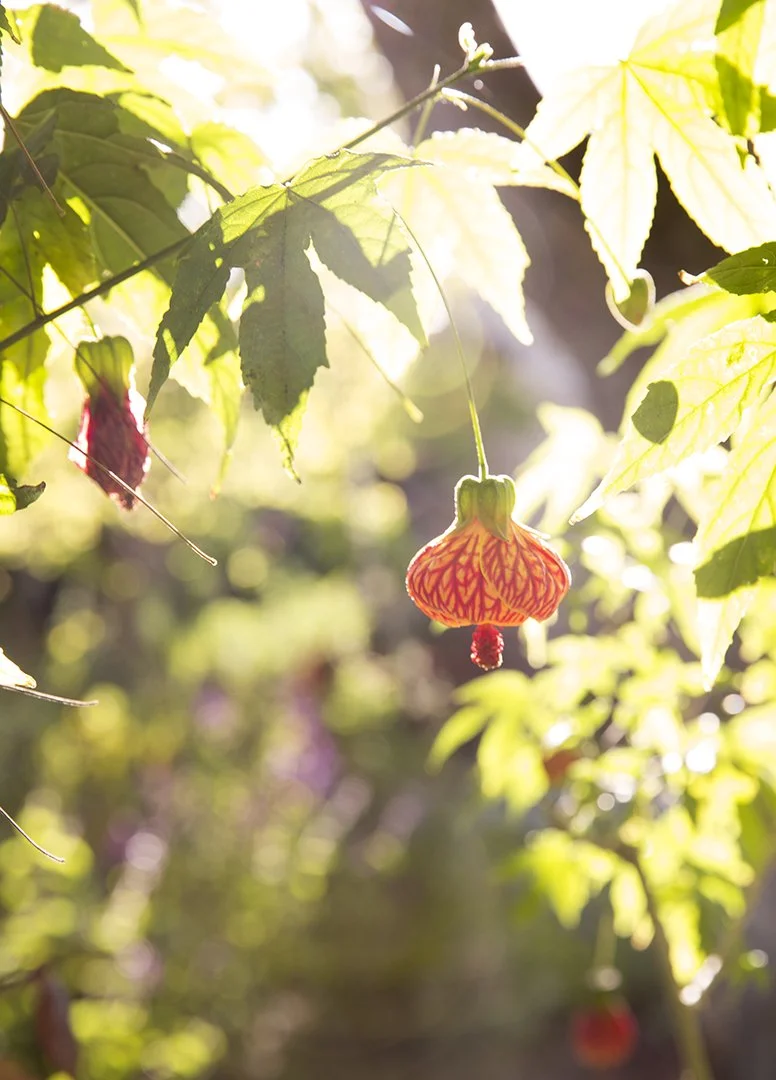MESA TRAIL
A magical oak woodland drew our clients to this lot on the Santa Lucia Preserve. Working collaboratively with the clients and design team, we recrafted a hacienda-style home to better suit their contemporary style. Carmel stone and stucco were replaced with a deep moody plaster and crisp limestone paving. Native plantings were freshened up with drought-tolerant plants. Small gathering areas and spaces that had no attraction were transformed into destinations for gathering and active entertaining.
On the canyon side, bathed by the southern exposure, a small dining terrace and hot tub were replaced with a more gracious stone terrace shaded by a louvered metal arbor. Lap swimmers and sun loungers are welcomed by the new elegant pool and ipe sun docks. Swaths of grasses and lavender envelopes the back entertainment zone to provide a strong yet simple foreground for the dramatic view to Pinon Peak across the canyon. The speakeasy patio was created to provide a focal point in the oak grove as well as spill-out space for parties. The fire feature anchors the space with a broad limestone base, a corten steel accent panel against a dark stucco wall.
MESA TRAIL
The magical oak woodland drew our clients to this lot on the Santa Lucia Preserve. The hacienda-style house was another story, one to ultimately be rewritten to better suit their contemporary style. Working collaboratively with the clients and design team, we recrafted the design narrative of this home from traditional to a serene spa-like compound.
On the canyon side, bathed by the southern exposure, a small dining terrace and hot tub were replaced with a more gracious stone terrace shaded by a louvered metal arbor. Lap swimmers and sun loungers are welcomed by the new elegant pool and ipe sun docks. Swaths of grasses and lavender envelopes the back entertainment zone to provide a strong yet simple foreground for the dramatic view to Pinon Peak across the canyon. The speakeasy patio was created to provide a focal point in the oak grove as well as spill-out space for parties. The fire feature anchors the space with a broad limestone base, a corten steel accent panel against a dark stucco wall.
PROJECT TEAM
Town & Country Landscapes
LANDSCAPE CONTRACTOR
Frank + Grossman Landscape Contractors
LANDSCAPE CONTRACTOR














