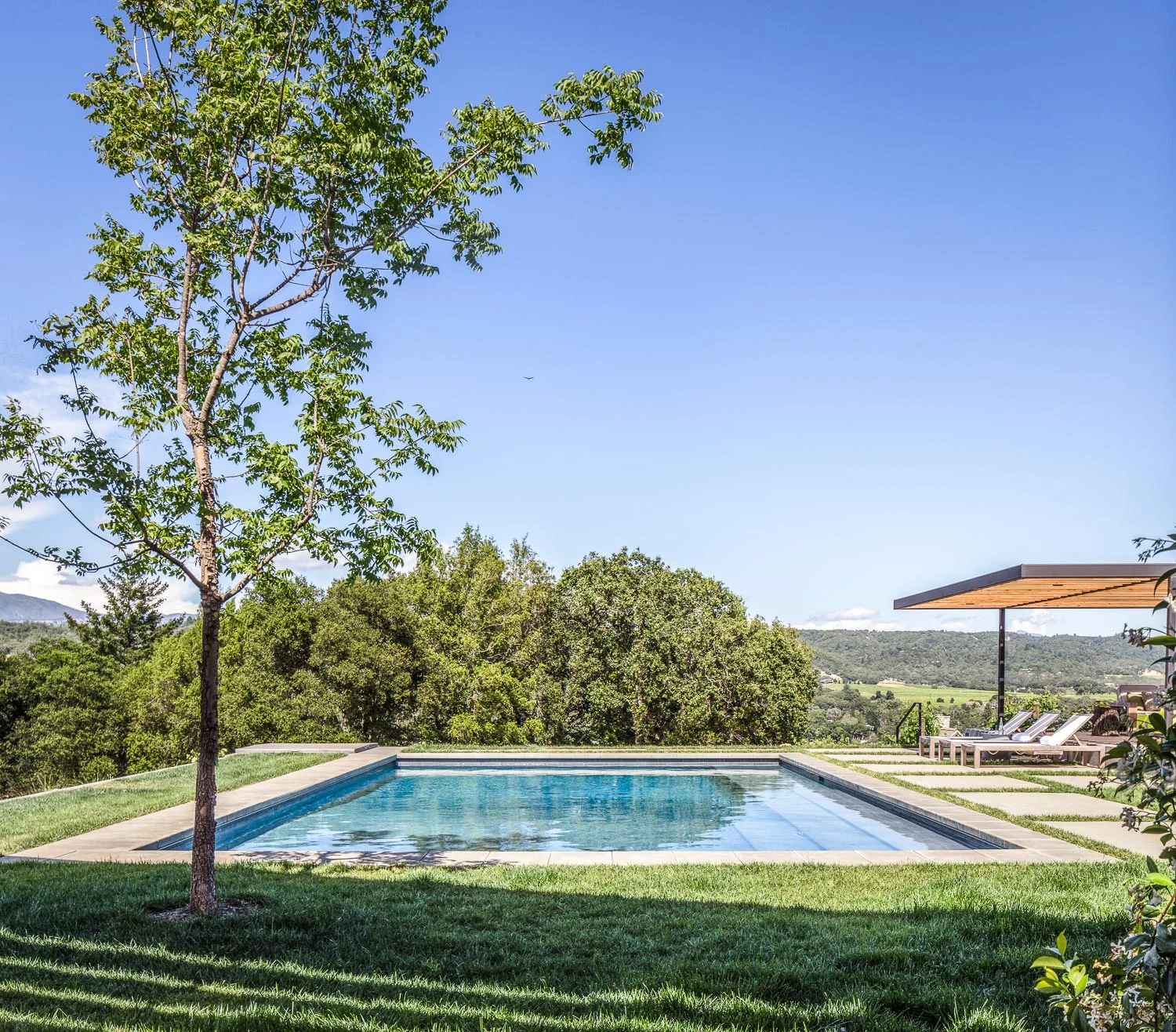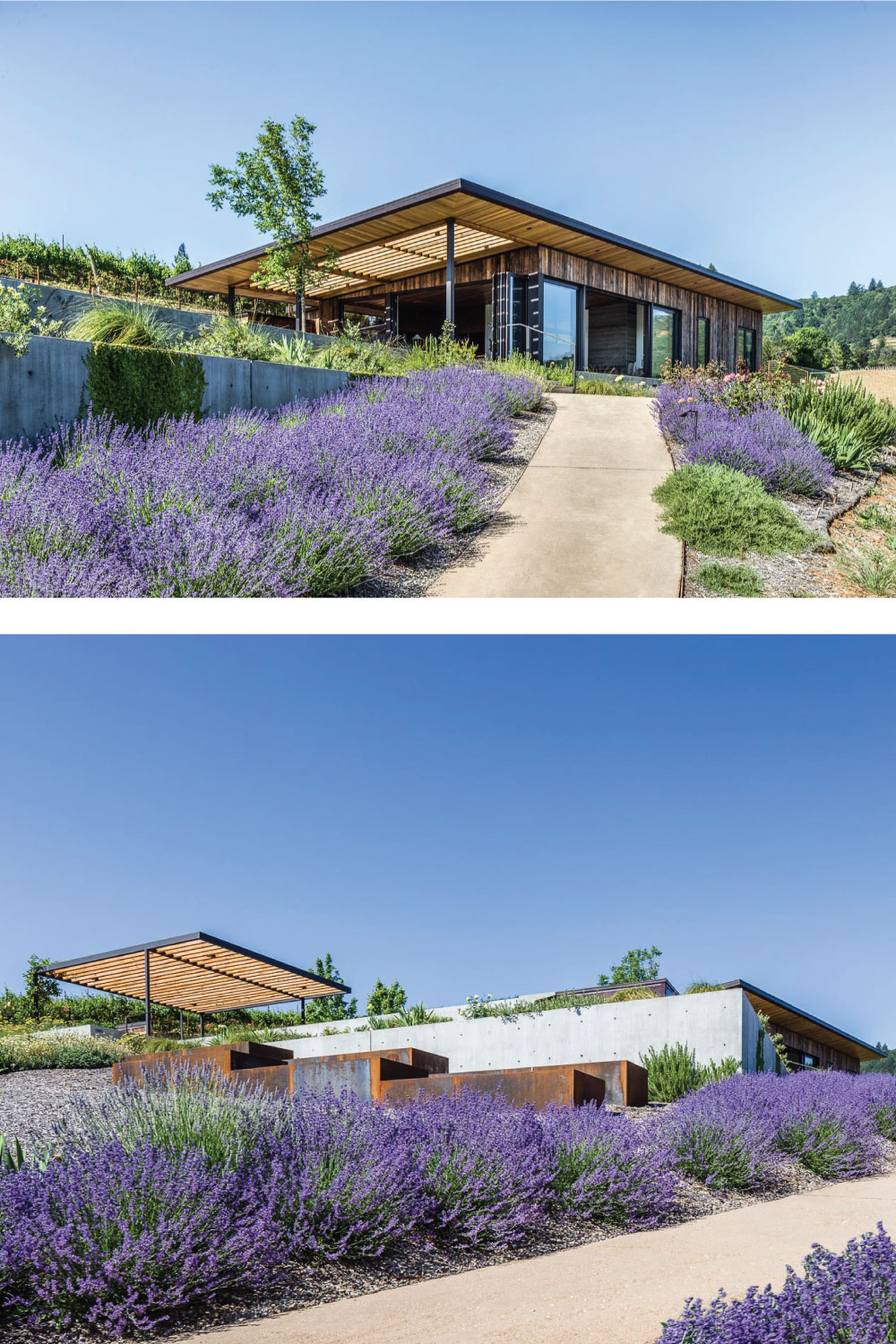Vintner's View
This weekend basecamp in Healdsburg is sited mid-slope in a 33-acre vineyard to take advantage of sweeping views of the Dry Creek Valley below. There is no mistaking you are in wine country.
Since the property is a working vineyard, it was important to limit the construction footprint. We terraced two levels of the slope and worked with the architects to link the house lightly into the land. The main level allows flow from the house to the pool, outdoor kitchen and fire pit areas. At the lower level, the children’s bedrooms spill out onto shady seating area adjacent to the vines. Outdoor spaces dance on the hill with minimal interruption to the vineyard.
An understated materials palette blends the house into the vineyard. Concrete, wood and corten steel provide the base for the building. Beds of native grasses, perennials, culinary herbs and roses create an easy, relaxing transition of indoors and out. This is truly a place to unplug and unwind.
VINTNER'S VIEW
This weekend basecamp in Healdsburg is sited mid-slope in a 33-acre vineyard to take advantage of sweeping views of the Dry Creek Valley below. There is no mistaking you are in wine country. Since the property is a working vineyard, it was important to limit the construction footprint. We terraced two levels of the slope and worked with the architects to link the house lightly into the land.
The house was designed as an open-air pavilion to embrace the sweeping views. Metal and glass panels lift to provide seamless connections to the landscape. To the north, the dark plastered pool reflects the sky. To the south, the fire pit patio sits above the sparkling lights of Healdsburg.
Stewardship of the land and its resources through woodland revitalization, extraction of non-native plants, grasslands restoration and rainwater collection complete the story of this uncontrived retreat.
| PROJECT TEAM | |
|
ARCHITECT |
INTERIOR DESIGNER |
|
BUILDER |
PHOTOGRAPHER |
PROJECT TEAM
ARCHITECT
INTERIOR DESIGNER
BUILDER
PHOTOGRAPHER









