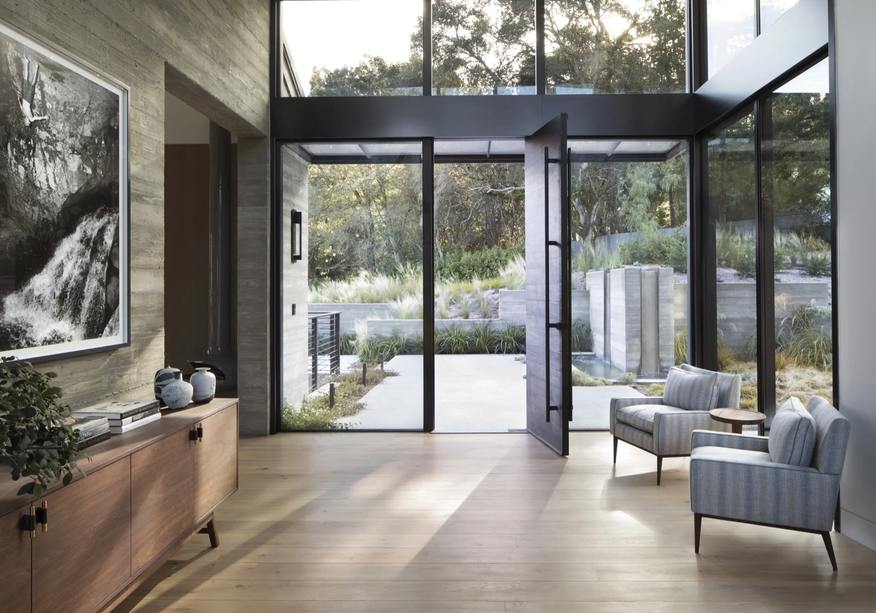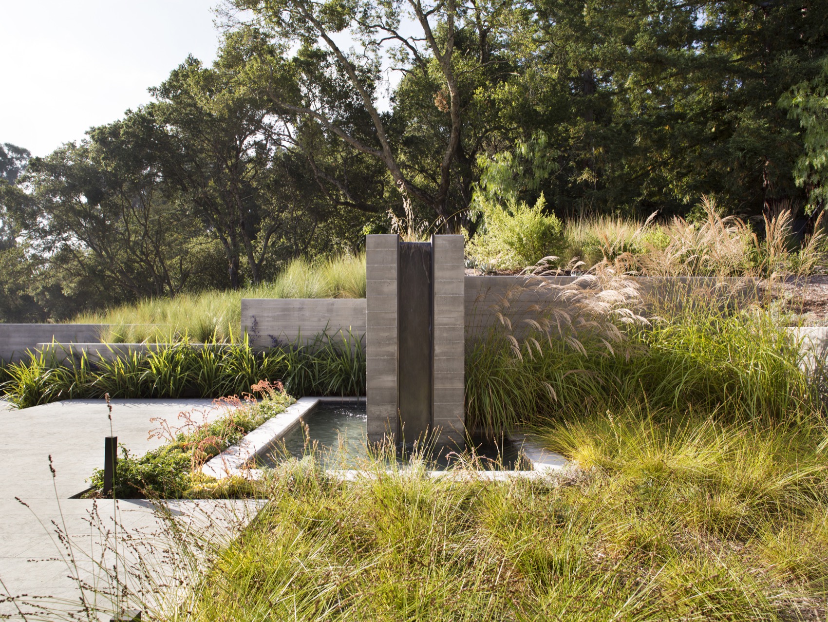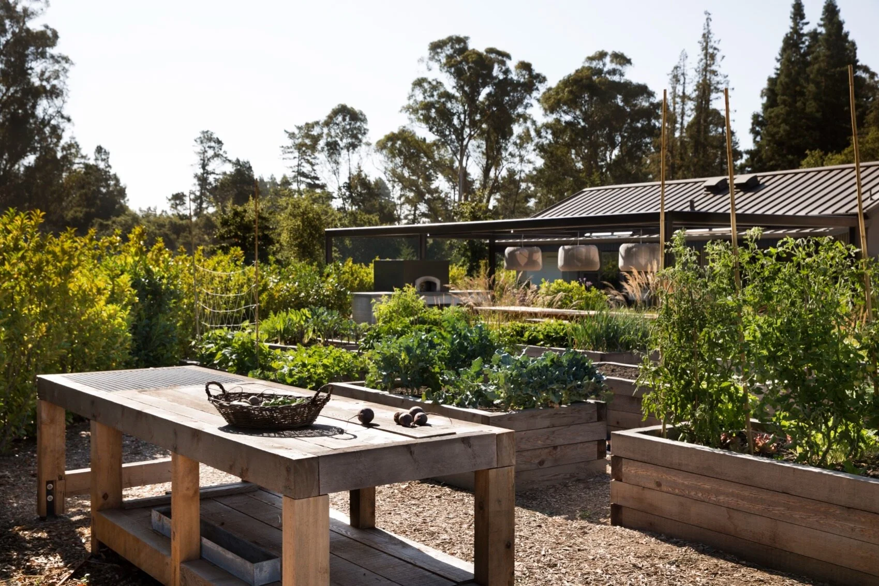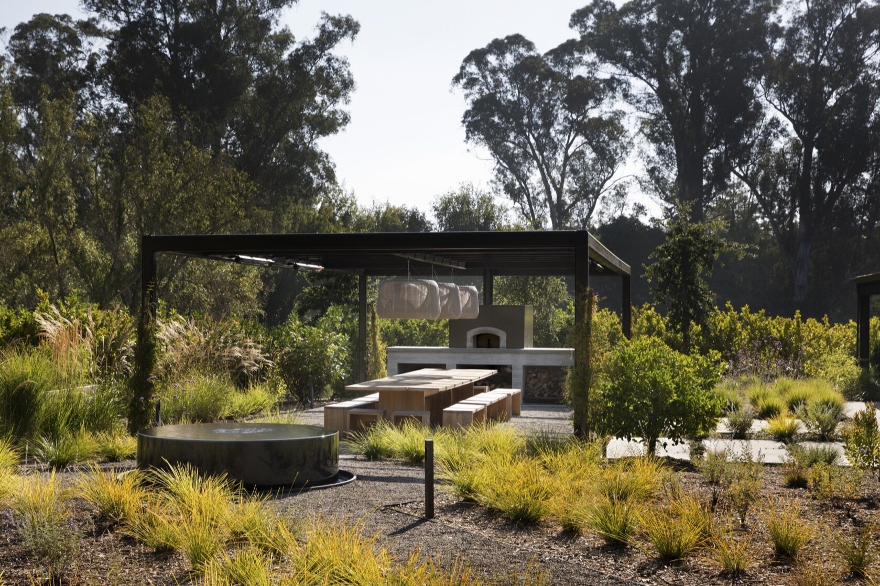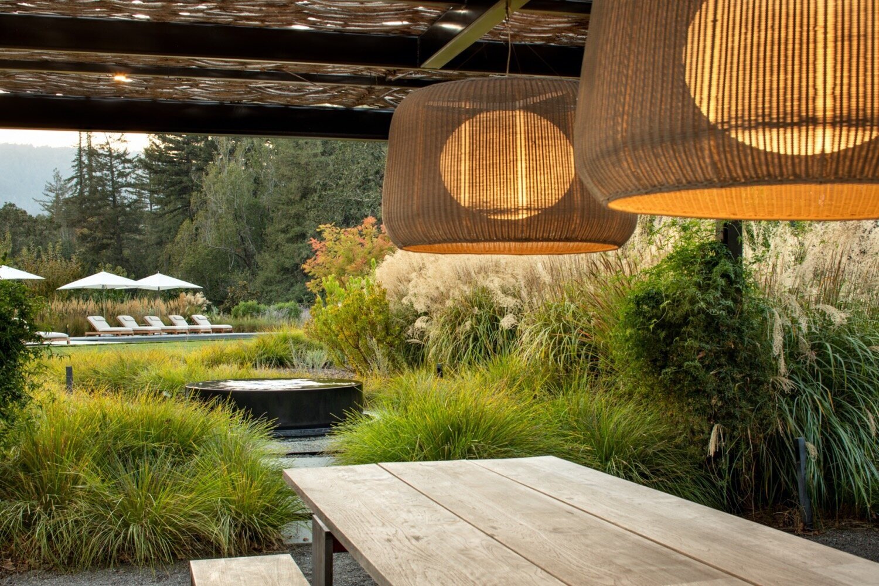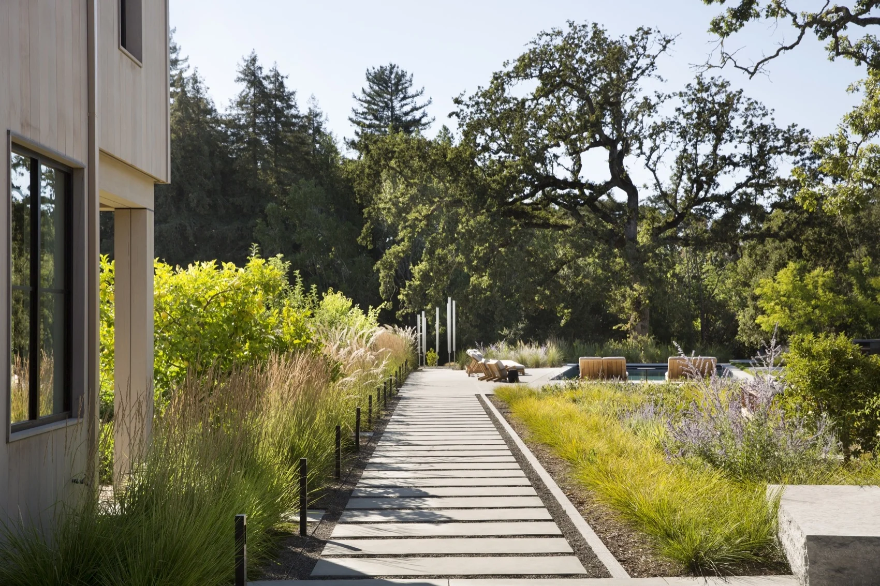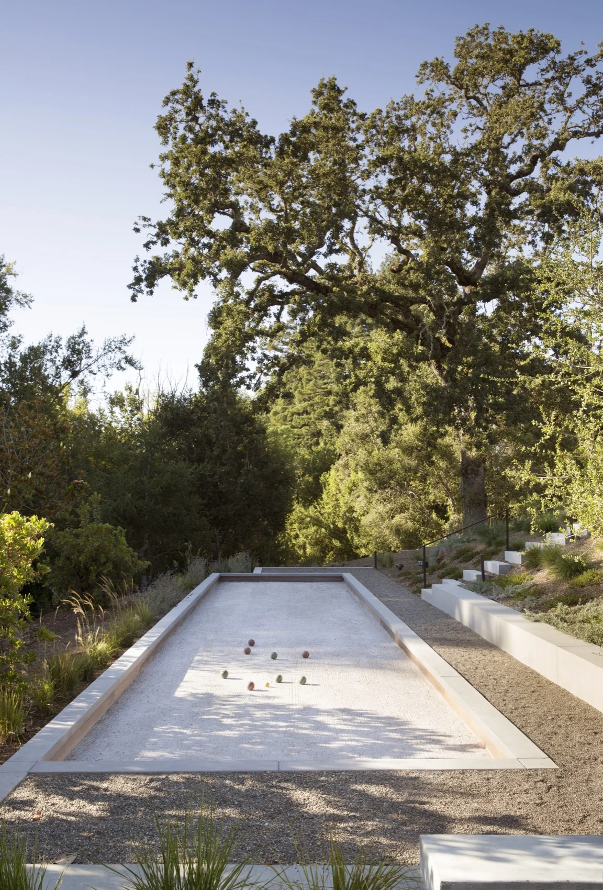FARM TO TABLE
An underlying geometric order organizes an array of outdoor rooms in this food production and entertaining-focused landscape.
Raised beds, an orchard and a chicken coop provide a harvest for a client with a culinary background. An outdoor kitchen, pizza oven and large dining terrace provide places to cook and entertain.
Edible plantings are scattered throughout the plan so the owners’ children can learn about food production. They discover herbs and fruit to snack on as they make their way around the property, from the pool to the bocce court to their daily visit with the chickens.
A variety of outdoor rooms and recreation areas radiate from a central courtyard.
FARM TO TABLE
An underlying geometric order organizes an array of outdoor rooms in this food production and entertaining-focused landscape.
Raised beds, an orchard and a chicken coop provide a harvest for a client with a culinary background. An outdoor kitchen, pizza oven and large dining terrace provide places to cook and entertain.
Edible plantings are scattered throughout the plan so the owners’ children can learn about food production. They discover herbs and fruit to snack on as they make their way around the property, from the pool to the bocce court to their daily visit with the chickens.
A variety of outdoor rooms and recreation areas radiate from a central courtyard.
| PROJECT TEAM | |
|
ARCHITECT |
LANDSCAPE CONTRACTOR |
INTERIOR DESIGNER |
PHOTOGRAPHERS |

